Guest Post: First as Tragedy, Then as Farce
Repeating historic planning mistakes in the Jerusalem suburb of Gilo
This is a guest post (translated from the Hebrew by me) from Merav Horovitz, Head of Community Planning at the Urban Clinic (full disclosure: she is also my wife). For those who missed it, here’s her previous piece from March about the mysterious happenings in Jerusalem’s parking lots.
You can’t understand Gilo without standing in the inner courtyards of its buildings, constructed more than 40 or 50 years ago. The beauty, ugliness, and craziness are invisible on maps, in photographs, or on Google Street View. You need to go there on foot and get lost among the buildings, the pseudo-alleyways mimicking Jerusalem’s Old City, and the roads that encircle the neighborhood like a copy of suburban America.
After conquering East Jerusalem in the Six-Day War, the Ministry of Housing launched a project to settle as many Jews as possible on newly conquered territory while correcting planning mistakes from the 1950s and 1960s, when Israel housed around one million olim. In this way, it hoped to kill two birds with one stone.
Planners selected an elevated ridge in southern Jerusalem, bordering Beit Jala to the north and the village of Beit Safafa to the south (much of the land was confiscated from Beit Jala and other nearby Palestinian villages; many countries consider Gilo to be a settlement). Israel’s best architects of the time were selected for the project. Each received a parcel to create quality housing that would foster vibrant community life while providing private family space, car parking, and safe play areas for children. In short, the perfect neighborhood.
I try to imagine them—this group of men brimming with self-importance, a sense of mission, and a creative spirit—visualizing how the buildings they were sketching on paper would come to life, where happy neighbors—rich and poor, Ashkenazi and Mizrahi, immigrants and sabras—would live as proud Israelis, with gathering spaces, nearby shops, and children playing gogoim (pronounced ajoim in Jerusalem) on the pavement. Everything was planned meticulously, down to uniform laundry areas for each building. They considered viewpoints, decorations, geometry, and economics—while making sure not to create generic, uniform, and grey housing.
Fifty years later, the Levi children at 236 Haachot Yehudit Street wait for pizza ordered over 40 minutes ago. According to the app, the delivery driver has arrived, but he can’t find their apartment. This isn’t the first time this has happened—they know that anyone unfamiliar with the area struggles to find their building. The family prefers to collect deliveries from a pickup point rather than having them delivered directly to their home, to avoid phone calls from confused delivery drivers. The eldest child goes downstairs to collect the pizza.
The grand visions of the architects created distinctive buildings, but with many problems for the residents living there. Beyond disorientation, stroller-inaccessible stairs, and distant parking, the most troubling problem involves what planners call 'privately owned public spaces.’ These are open areas legally owned by residents, who must maintain them despite their public use by all apartment owners. According to Jerold S. Kayden’s Privately Owned Public Space: The New York City Experience, these spaces “at their best, marry aesthetics with function, offering unique physical and social environments within a densely packed urban center. At their worst, they are barren, unusable surfaces or privatized-by-management spaces.”
In Gilo, the original idea was to create pleasant courtyards for community building while separating vehicular and pedestrian traffic and controlling land through residential construction. But the shared maintenance of these spaces became a burden for residents; nominally belonging to everyone, practically belonging to no one. They struggle to reach agreement about maintaining these areas and prefer to shift the burden to the municipality, who refuse to take responsibility for what are legally private assets.
Like many Jerusalem neighborhoods, Gilo now attracts developers promising three features: safe rooms, parking spaces, and extra bedrooms. Urban renewal developers see an opportunity where residents see burden. In Israel, urban renewal means demolishing old buildings to achieve two familiar goals: housing Israel's growing population and meeting safety needs through earthquake-resistant, missile-protected buildings while preventing urban sprawl.
Currently, one third of all new apartments scheduled for urban renewal in Israel are located in Jerusalem. Urban renewal developers see Gilo as a goldmine—a low-density population across a large area owned by residents who are desperate for someone to upgrade their apartments while freeing them from the burden of maintaining large, neglected areas.
But developers aren’t the only players in this story—they also receive encouragement and incentives from Jerusalem’s municipality to demolish old buildings and construct high-rises in their place. How high? Thirty or forty stories. Developers claim that anything lower isn't financially viable—the costs of resident agreements, demolition, excavation, and construction require at least quadruple the original apartment count. This pushes them to build higher and more densely. They also claim Israelis prefer cross-ventilation, making towers with three- or four-directional airflow easier to sell than the two-directional apartments common in Europe.
There’s another reason, though: Planners quietly tell anyone willing to listen that Jerusalem wants to attract a “productive” population, i.e. neither poor, Haredi, or Arab. Therefore, they build high-rises in the city’s southwest, where there’s still a secular and national religious population. Haredim won’t buy in tall high-rises, due to Shabbat laws—they wouldn’t want to walk up 40 stories on Shabbat and they wouldn’t use a Shabbat elevator or other complex electricity-based systems; while Arabs wouldn’t move to Gilo for financial and political reasons (although small numbers of Palestinians do live in some Jewish neighborhoods in other parts of the city).
Fifty years after the construction of Gilo’s first buildings, it appears they will already be demolished. Instead of privately owned public spaces, new residents will get complex operational systems. Instead of housing more Jews, planners now target only 'productive' populations. Just as before, they are trying to manipulate population movement through planning, but there is little reason to think this will work. History's joke is complete: the neighborhood built to correct past planning failures will be erased by planners who incorrectly believe they've learned from history.




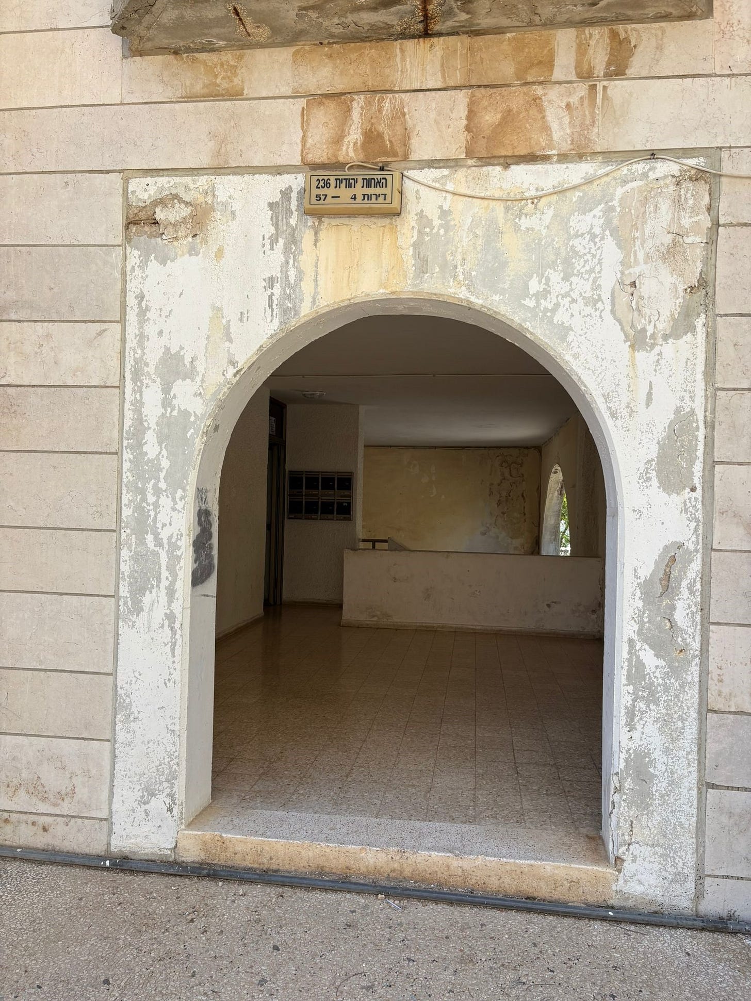
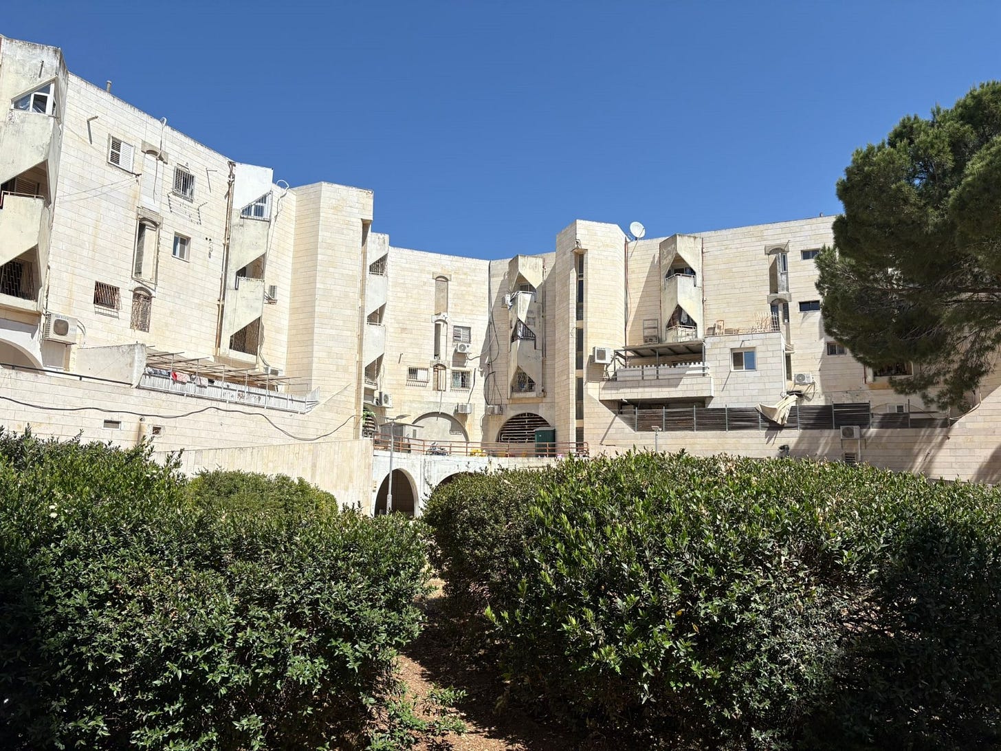
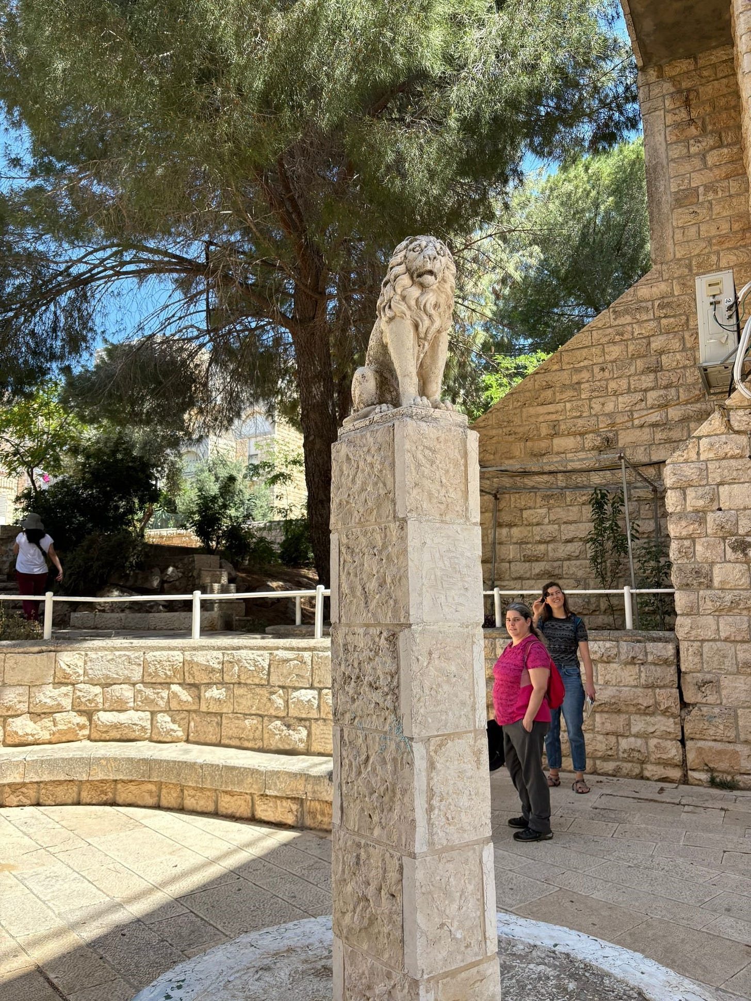
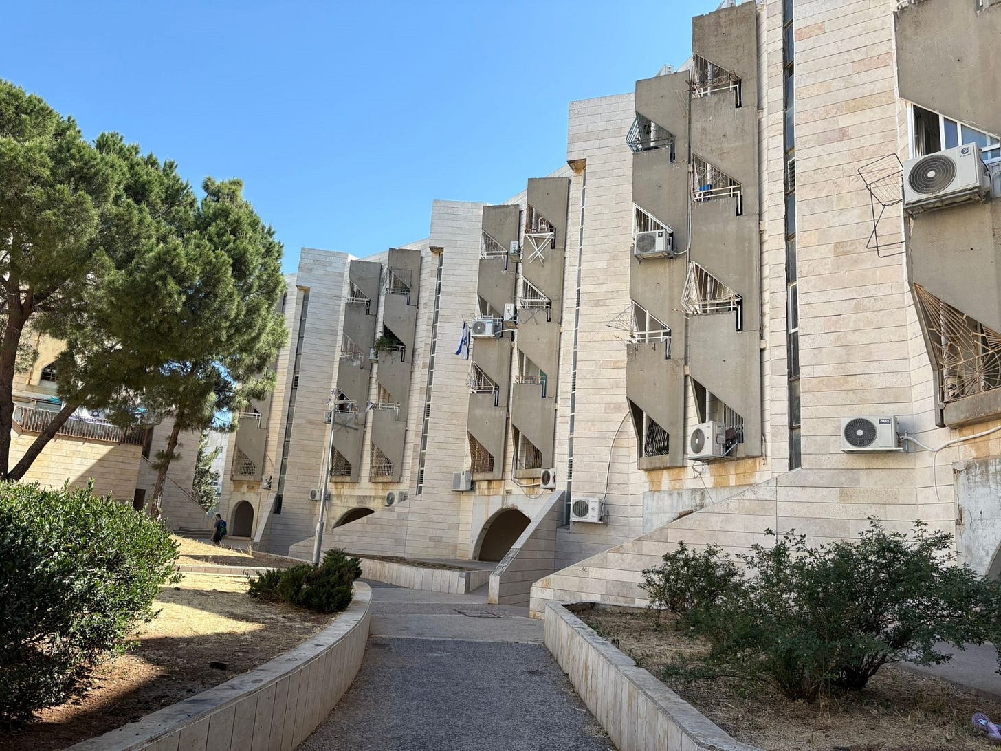
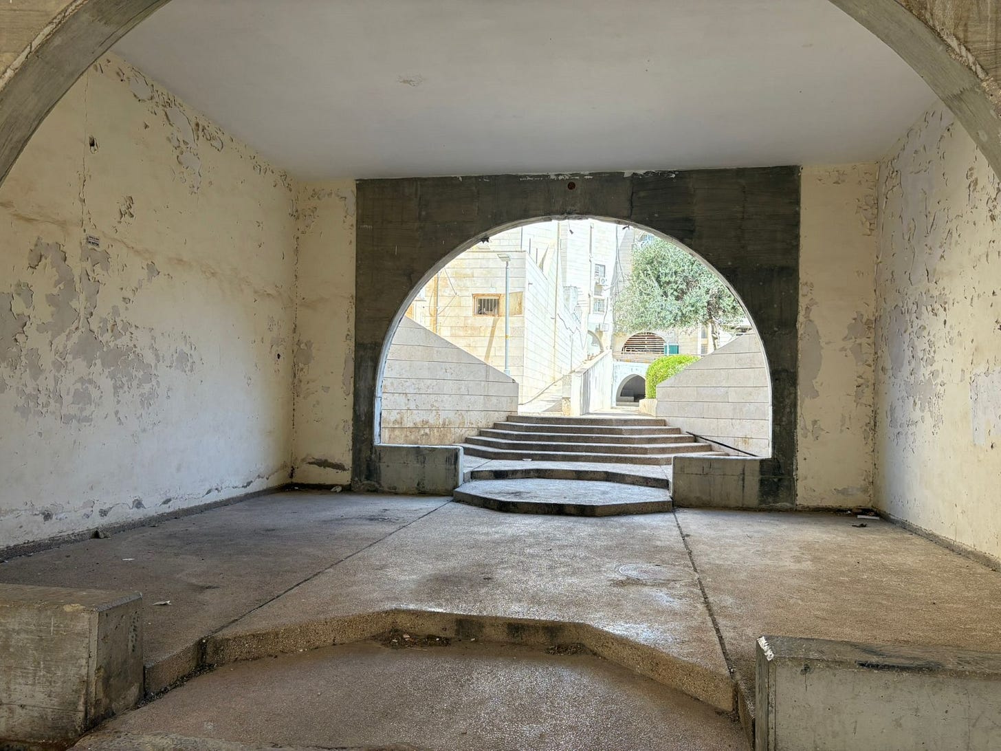
Highrises are the biggest self own as there now exist multiple studies showing that they lower birth rates. In a country where horizontal settlement is important as well, high-rises concentrate people into small areas of land. Israel needs to legalize small plots and townhouses as of right everywhere. Small developers will flock to the model as this is a much cheaper way of building housing. As a side note the architectural design of Gill is horrendous why is there just a concrete block sticking out the side of the building. Pure Jerusalem stone would have been much more aesthetically pleasing. Rows of townhouses with large sidewalks and street parking is the best way to design a city.
The Hausmann style Tower in the parking lot is literally the worse urban design on the planet. I do not know what Israel is thinking designing its secondary cities like this.